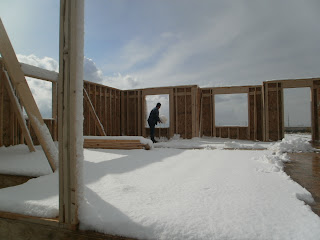Mark put cement board down in the laundry room and bathrooms so we can put the tile down. We are waiting on the builder to install the doors and trim first though so we just have to cut the edge pieces of tile rather than him trimming all of the trim pieces, does that make sense? Either way the doors aren't in so we are at a standstill on the inside. The tile pieces are 18x18 so they should go fairly quickly.
We had to go to the storage unit to find some tools and the tile saw and Mark said I was crazy when I asked if he could see my sewing machine in the back. He was already back there, all he had to do was look for the box! Seriously it was that ridiculous of a request. Needless to say, he did not find me my sewing machine.
The stucco guy was oh so ambitious when he was putting up the chicken wire and then they just stopped! We were there the Friday before Christmas and I think they tried to make an effort to do something when they seen the strange lady with the camera taking pictures, but by then it was too late they were busted. They had the whole nice sunny week to stucco, but when they finally started it snowed for three days and they now have the whole house tarped. They finally got the scratch coat on, this has to sit for about a week before they can put the color on. They did get the address block stuck above the garage though. Yes it looks perfect, not too big like I originally thought it was going to be.
We do have a small water issue in the office because all the snow that has been melting off of the roof. It is soaking into the wood frame and staining the office floor. They are going to cut back a section of the roof so a rain gutter can be added. Apparently it is a design flaw in the house plans. I can't blame this on Jason the crappy framer.
I'm thinking we are looking at moving in closer to Valentines rather than the first of February. Six weeks is turning in to another 12 weeks... I guess I'm just getting antsy.
Hope everyone's holiday was great, ours was, considering it was all done in someone else's house. I know father in law is anxious to get rid of us. Believe me we are anxious to be in our own home again.
The front of our house, it's kinda like the big reveal.
Our address block, hopefully it's stuck up there pretty well.
I don't want it to fall.
The leak in the office, right were Digger's window seat is.
Mark found a use for the cold storage room under the porch.
It's a cute little work shop, don't tell him I called it cute.
I don't think he would appreciate it.








.JPG)




.JPG)
.JPG)
.JPG)


.JPG)
.JPG)
.JPG)
.JPG)
.JPG)




























